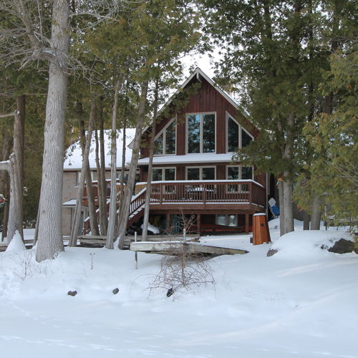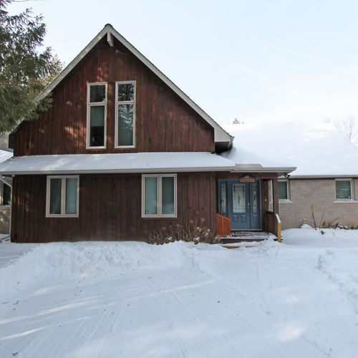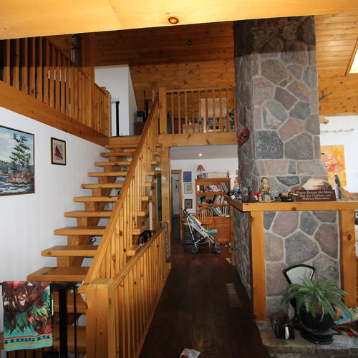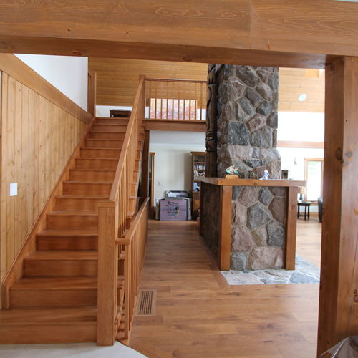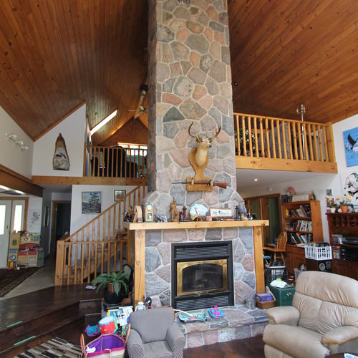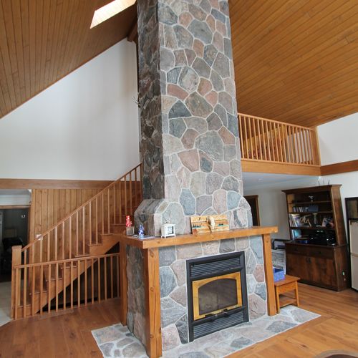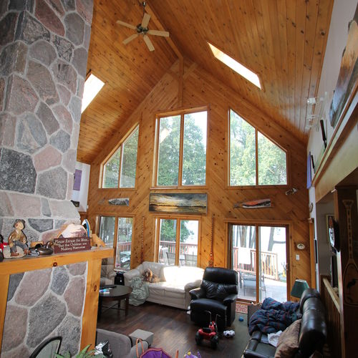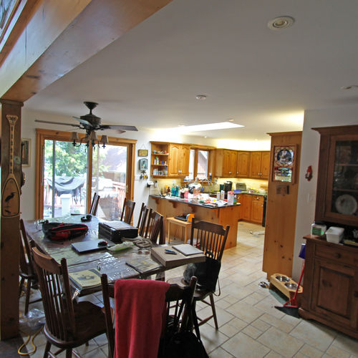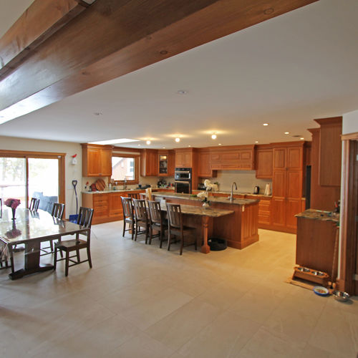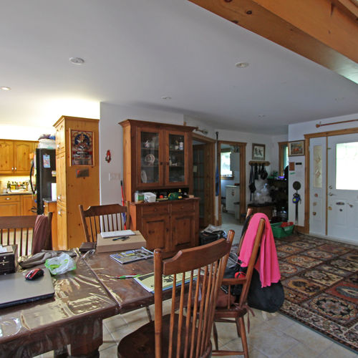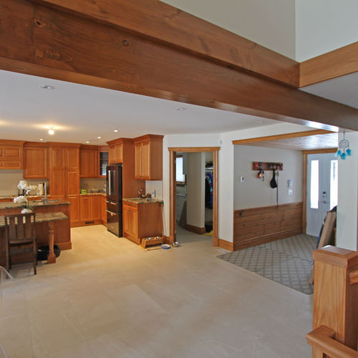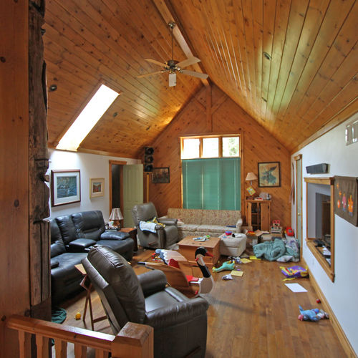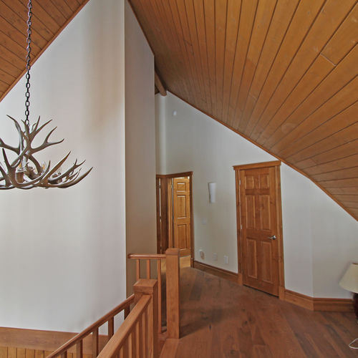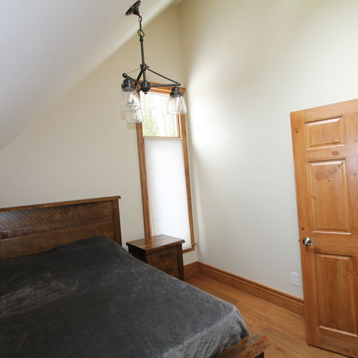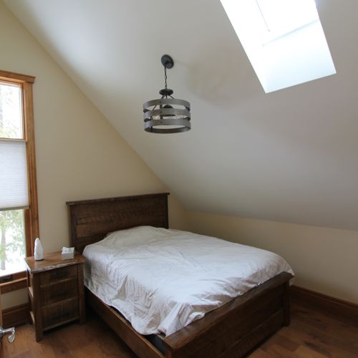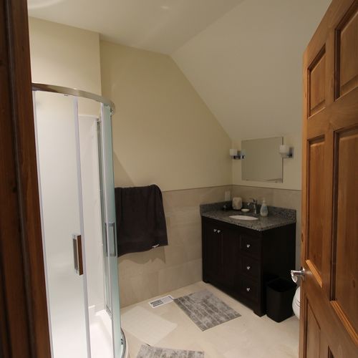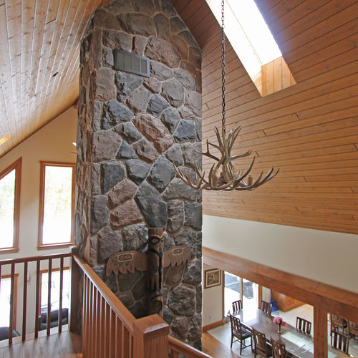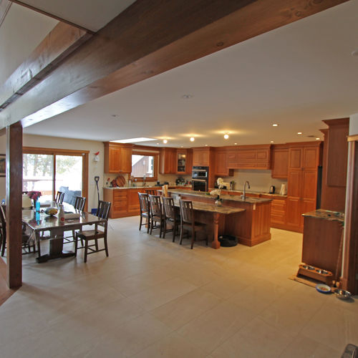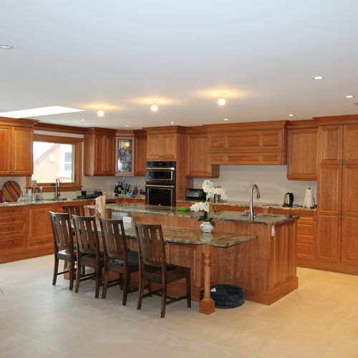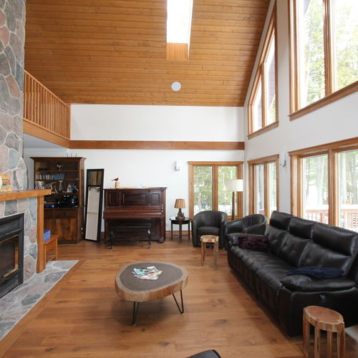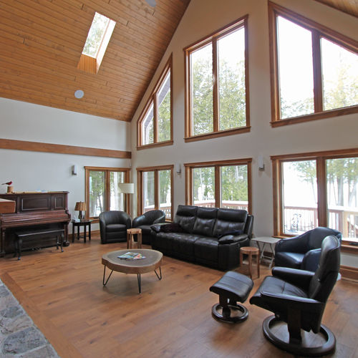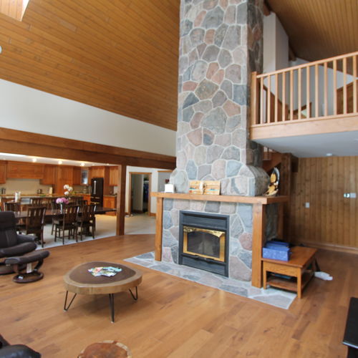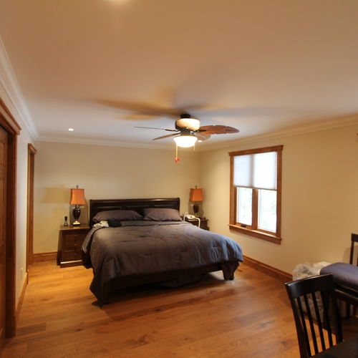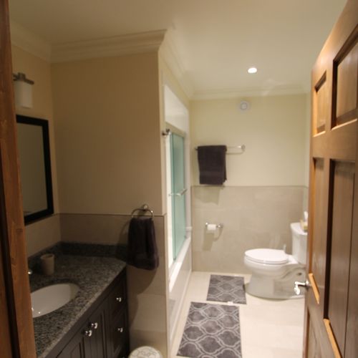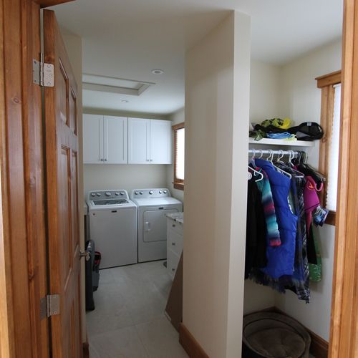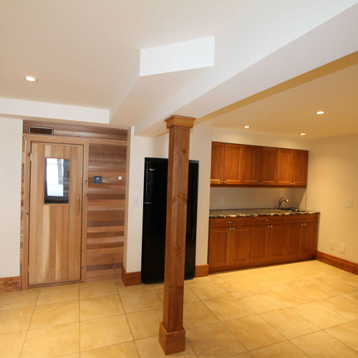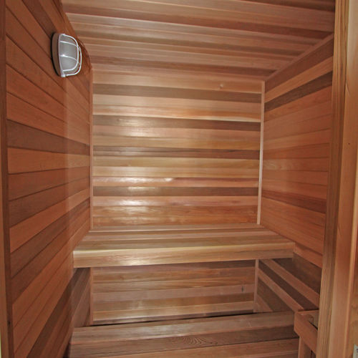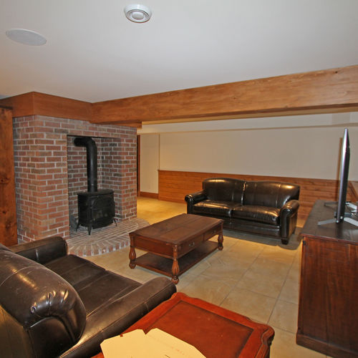Serenity on Chemong
Chemong Lake, ON
Our clients experienced a devastating fire to their cottage previously built by us, completely burning the interior of the building. Our clients decided to take this life changing experience as an opportunity to remodel and upgrade the layout of the cottage to better utilize the space. Redesigned to eliminate the office space allowed the kitchen to be larger, while our client wanted to raise the sunken living room to the common floor area which also provided more head room in the basement. The open loft space was under used so it was decided that the two bedrooms on the main floor would be transformed into a recreation room and the loft would provide better value to move the two bedrooms and include a bathroom. The main roadside entry was extended onto the covered porch creating more of a mudroom space when arriving.
Additional skylights were implemented throughout the cottage providing natural light to illuminate the rooms. All windows were replaced throughout the entire cottage due to the fire damage while also having to repair the exterior siding on one end of the cottage and re-shingle part the roof where the fire had started. The revisions to the floorplan design create more of an open concept ambience to the kitchen, dining and great room. The additional kitchen space allowed for a large eat-in kitchen bar/counter. The interior finishes were modernized from the previous pine walls and ceilings to drywall with tongue and groove pine ceilings and wall accents. A sauna was incorporated into the spacious basement. This gorgeous cottage has been revitalized and can continue to be enjoyed for many years to come!












