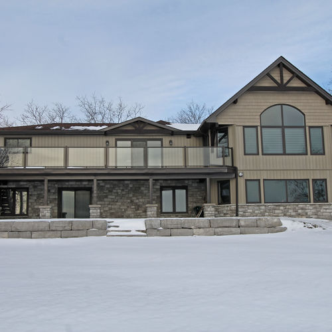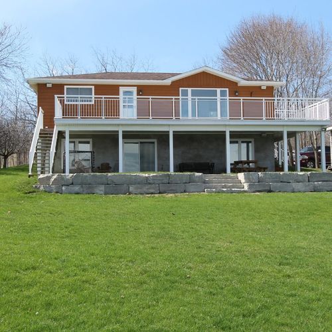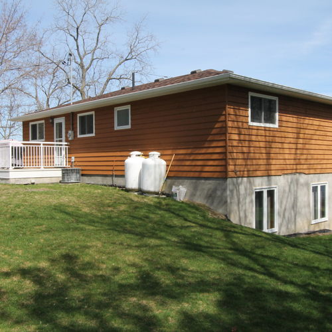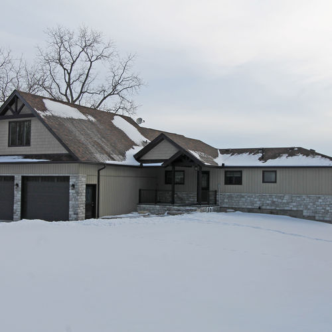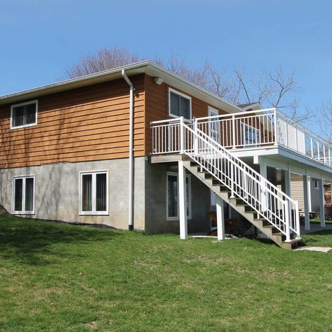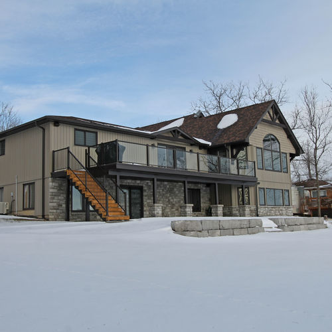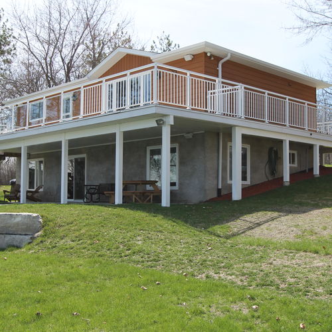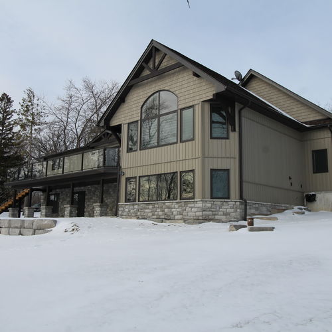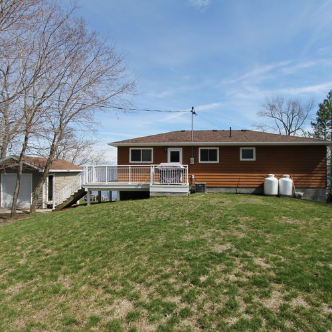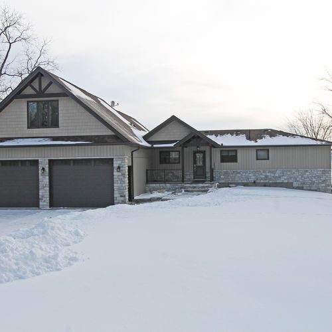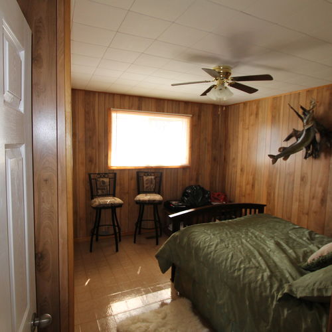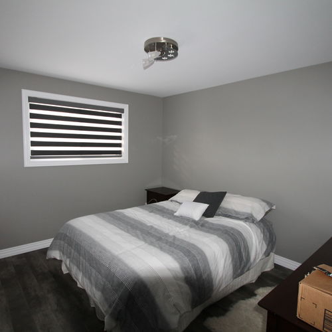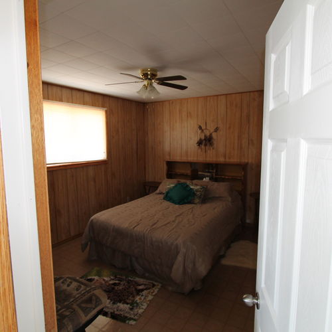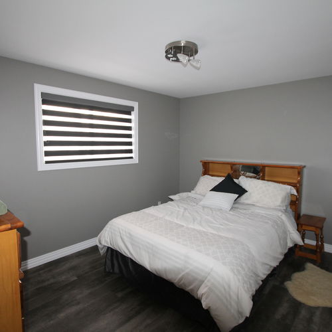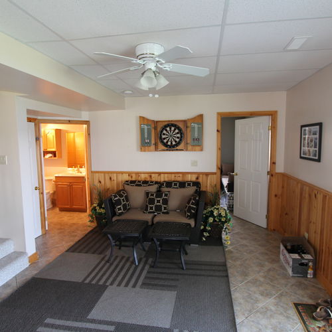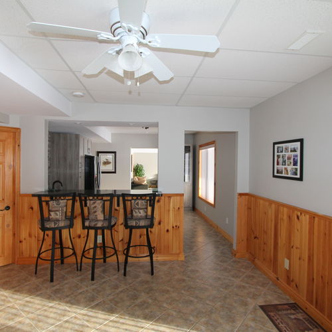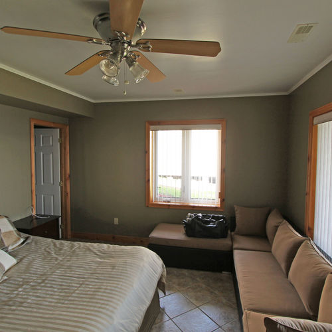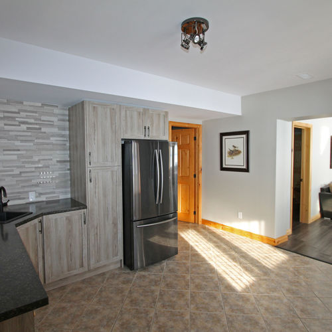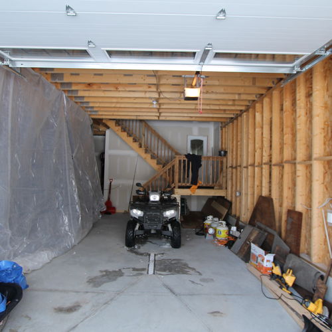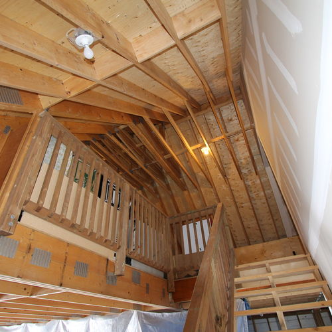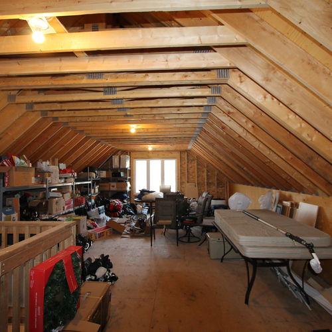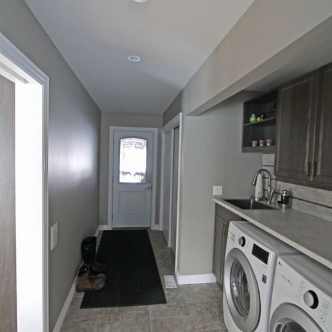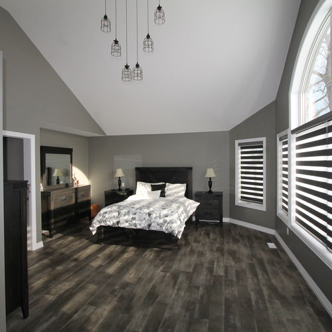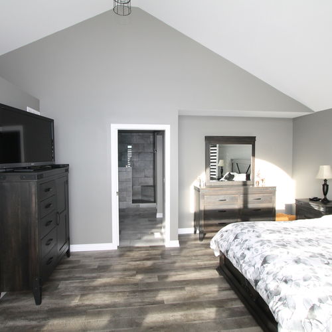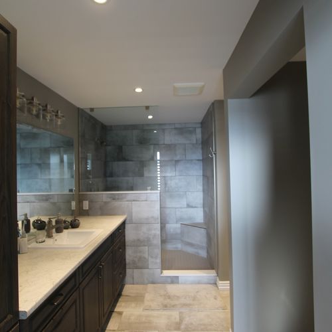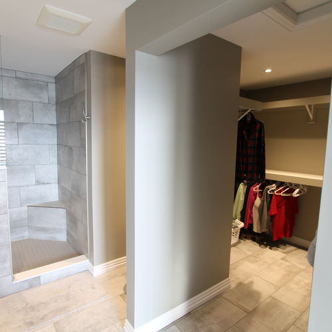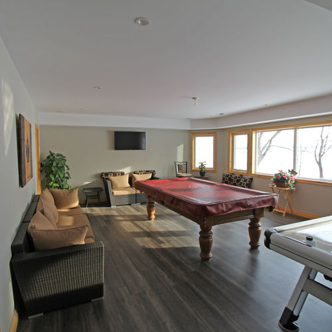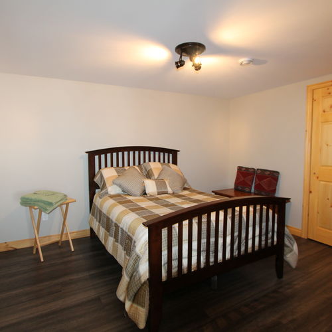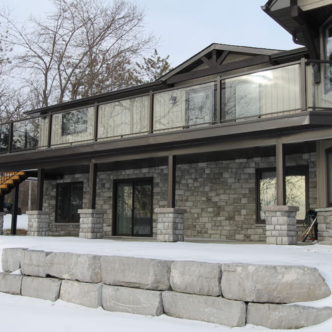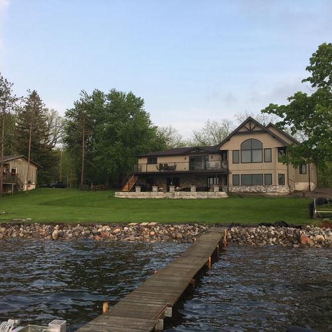Morning View on Rice
Rice Lake, ON
Our clients were looking to renovate and expand their future retirement home. We added a 2-bay garage with a loft above, and an addition to create a larger master bedroom taking advantage of the lakeview with tall windows lining the front and cathedral ceilings, providing an indescribable view in the morning. The master addition also includes an ensuite bathroom and walk-in-closet. Below the new master bed allowed for a recreational/games room naturally brightened by the lakeside windows, while the laundry and storage closets were incorporated into the main floor.
A grand post and beam covered entry was incorporated to welcome you to the existing building. The existing cottage windows were all updated with new efficient windows while also incorporating patio doors from the great room to the remodelled deck with glass pane railings not obstructing the view. The exterior was completely redone, upgrading the insulation values and completed with prefinished wood siding combined with stone to tie into the new addition. New piers for the deck were poured where needed and dressed with heavy stone to compliment the new stone-faced walkout basement of the existing cottage. Panelling was removed from the main floor bedrooms and replaced with drywall. This looks like a retirement home to us!











